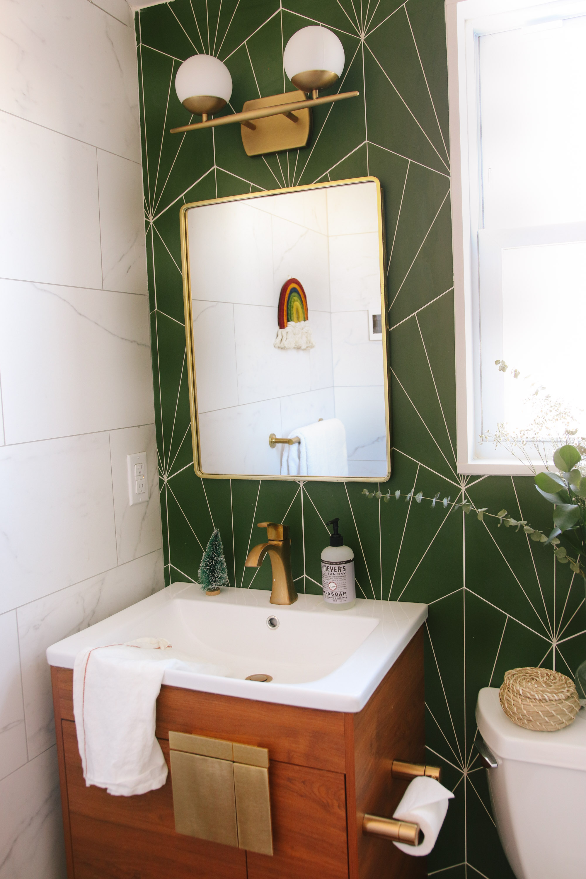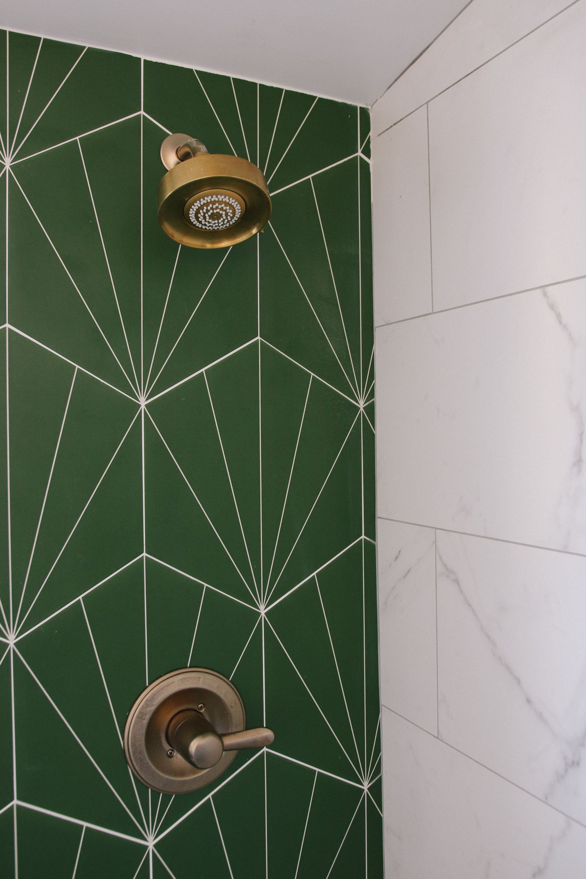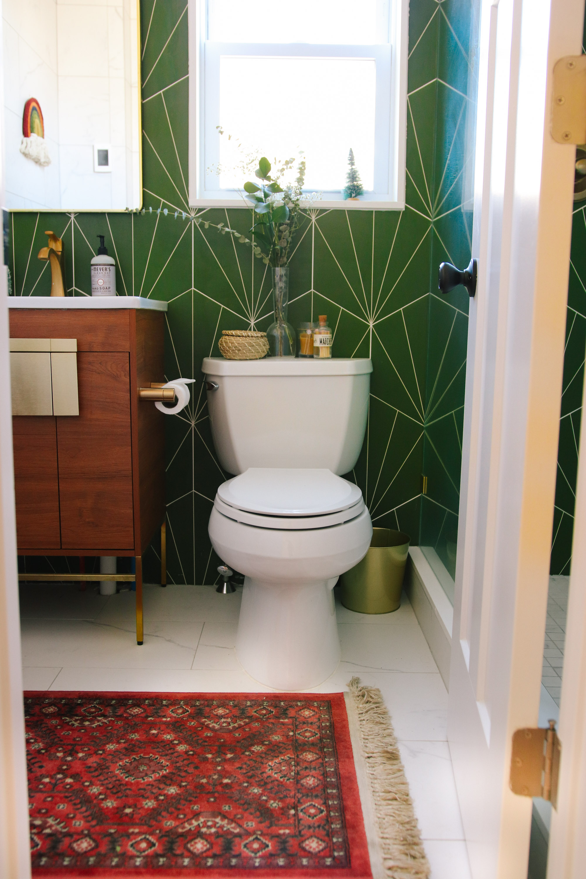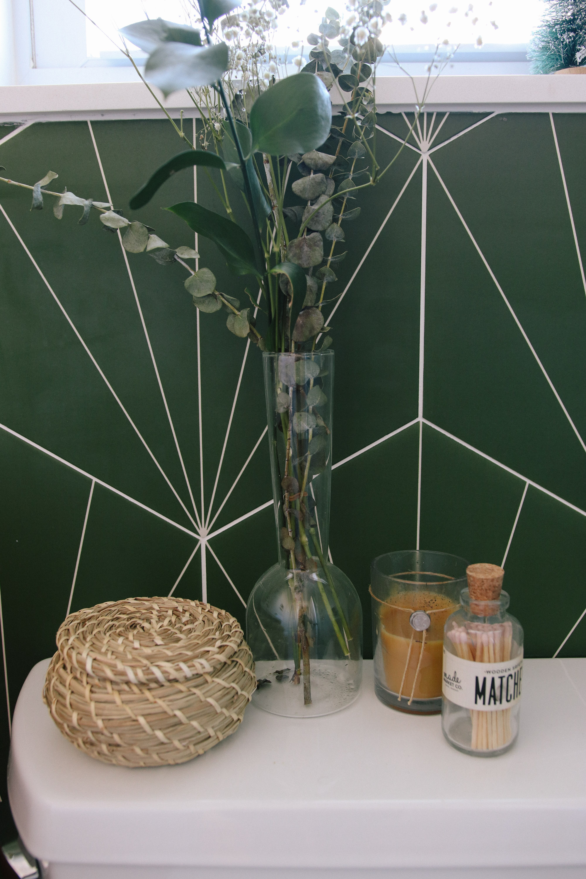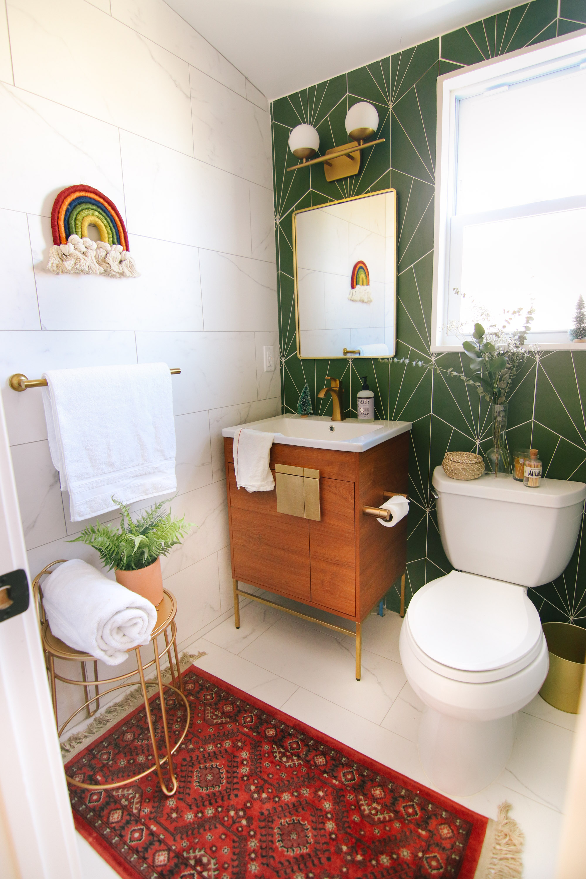
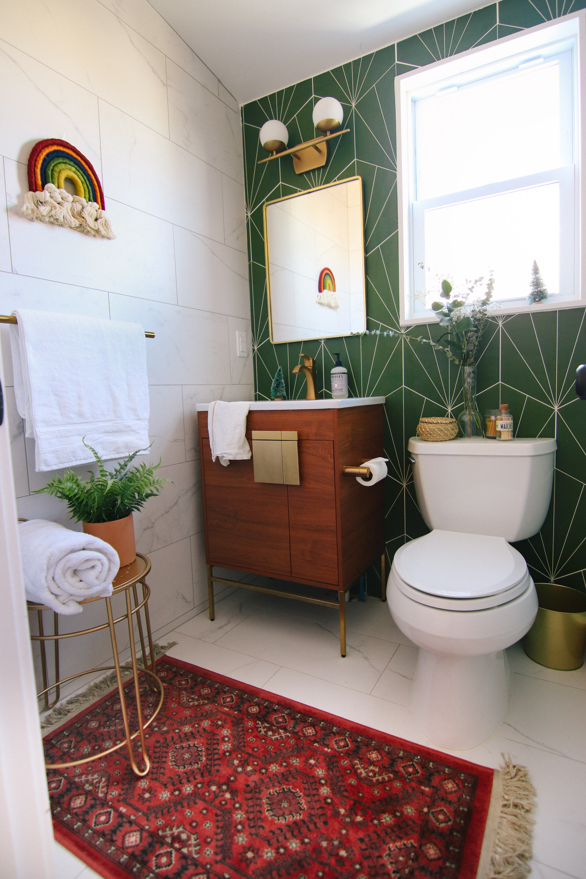
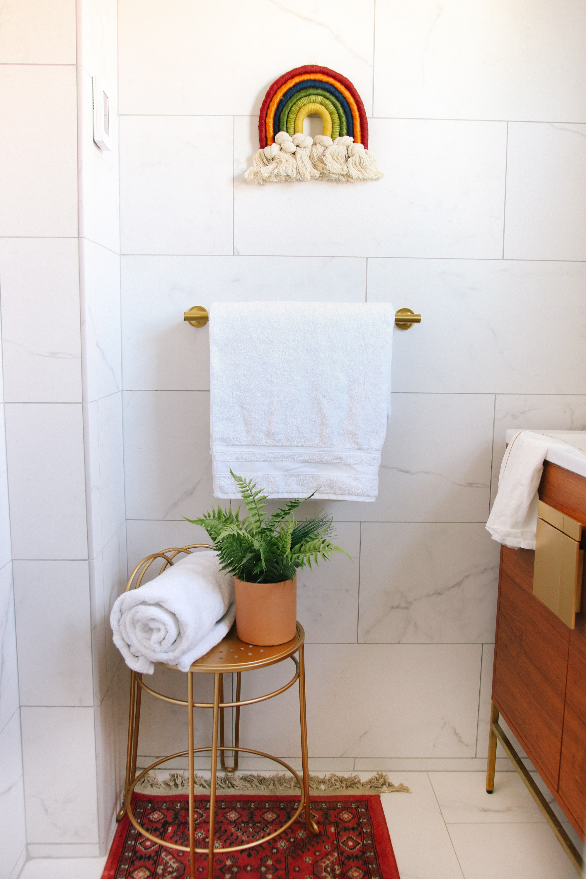
BEFORE:
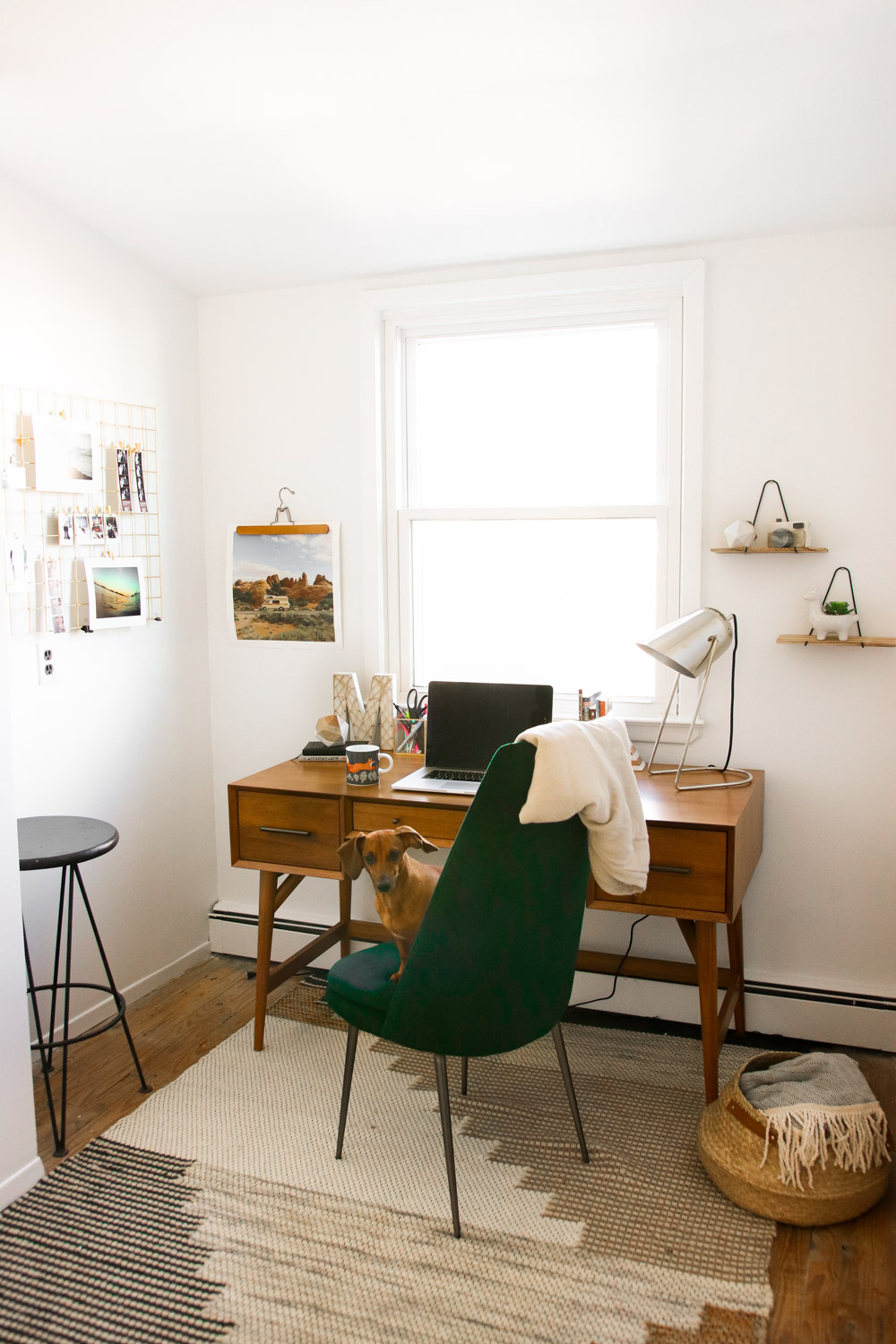
I am SO so excited to finally share everybody’s favorite bathroom, our guest bathroom! It took me so long to finally style it and shoot it, mostly because it is frequently in use and does not look styled like this! But I really wanted to get the photos up before the baby comes, and talk about our process in renovating this space, since it has a unique story!
When we moved into this house, the upstairs bedrooms were not even considered to be rooms, since they felt more like an unfinished attic space. This room (the guest room) had an interesting little nook off to the side that we ended up turning into Matt’s office. I really loved how cute the office came out, and we actually did use it a lot for printing, scanning photos, e-mails, etc, but we felt like our upstairs was lacking a bathroom. Our parents are the usual people who come and use the room, and since our upstairs is technically not a true upstairs, the stairs leading up are not to code and they are a bit steep. It made us nervous that our parents would have to walk down the stairs in the middle of the night to use the bathroom, so we really wanted to EVENTUALLY add a bathroom into the guest room. When we started our renovation, our plan was to open up the walls and prep the plumbing piping inside of them for a future bathroom, but shortly after tearing open the walls, we realized it made sense to just complete the bathroom renovation during the rest of the renovations. The walls were already opened up, and it would have been silly to pay to have them drywalled, only to open them up again a few years down the line. It was NOT something we considered in our budget, but in the end I am really glad we ultimately went for it. It has been really nice having our guests upstairs, in their own space with their own bathroom, while we exist in the downstairs.
Since we decided to redo this bathroom on the fly, I had not even thought about what I wanted to do for it design-wise, and I ordered nothing. I saw these green hexagon tiles in a pin, and they just spoke to me. The entire guest room feels like Upstate NY vibes, with a lot of forest greens in it, so I loved that the tile would tie into that. I ordered the hexagon tiles online, and then decided to go with a very sleek, all marble-look alike tile for the rest of the bathroom. I ended up ordering it locally, because I really wanted to see the tile in person, since marble look alike can go so wrong. I linked a very similar tile below! I am so in love with how everything came out, and the vanity really pulled it all together. Without the beautiful chestnut colored wood, the bathroom felt a bit cool toned, but once we added that in, plus gold hardware, everything looked amazing. Everyone asks me why we didn’t do our master bathroom with this design, and the truth is because it was very risky for me, and it was less safe then what we picked. I loved getting to play around with a 3rd space, and test out some new designs! We had the showed doors created custom from a local company, but I ordered this shower head online.
I love how cute this rainbow wall hanging from MandiSmethells looks, and it ties the rug and the tiles together! If you have any other questions on the space, feel free to leave them in the comments below!
SHOP THE POST:
