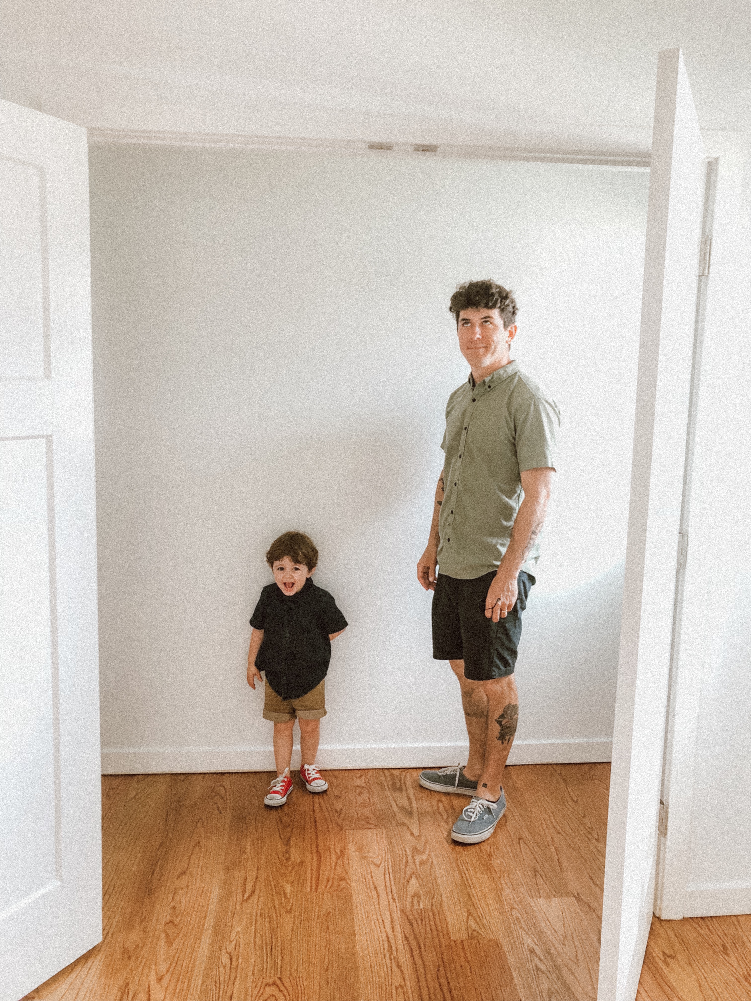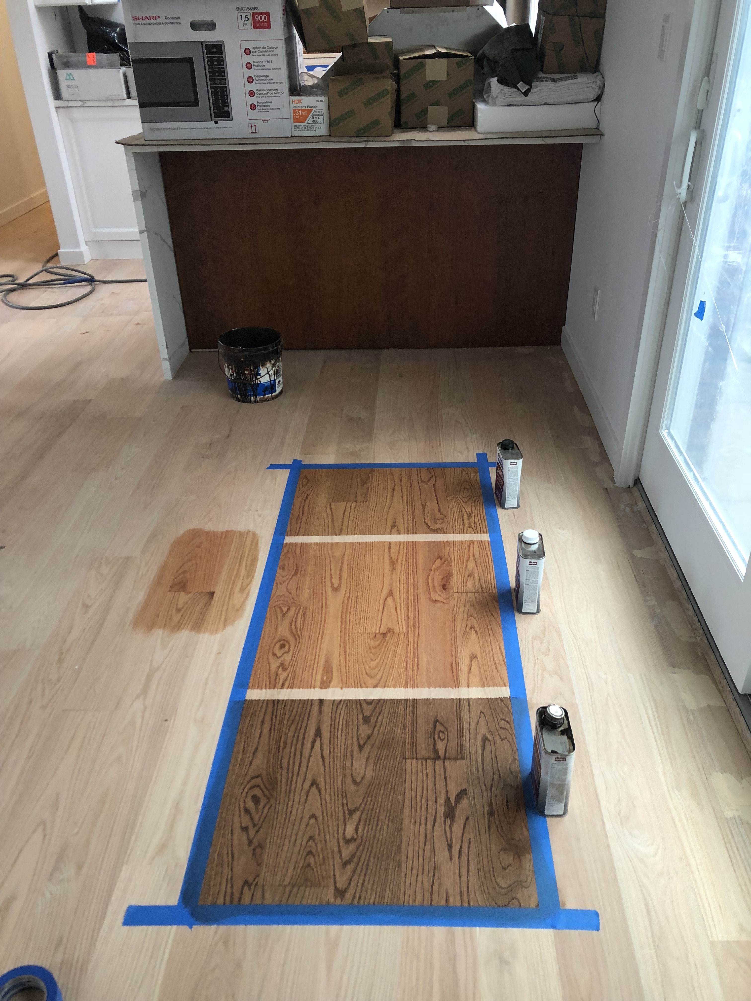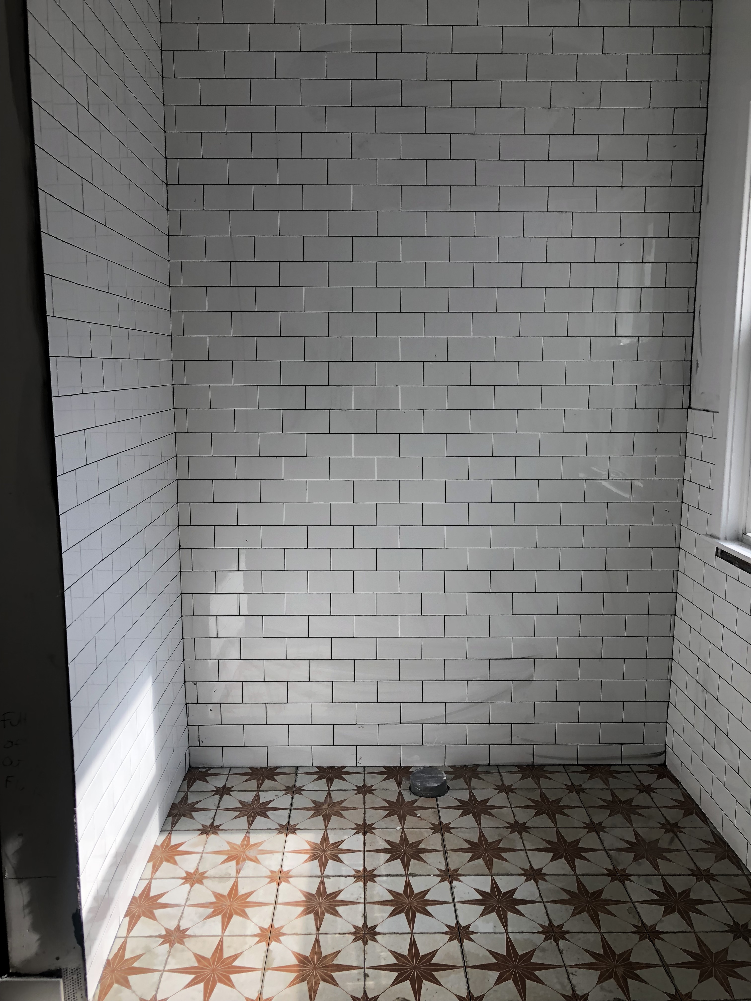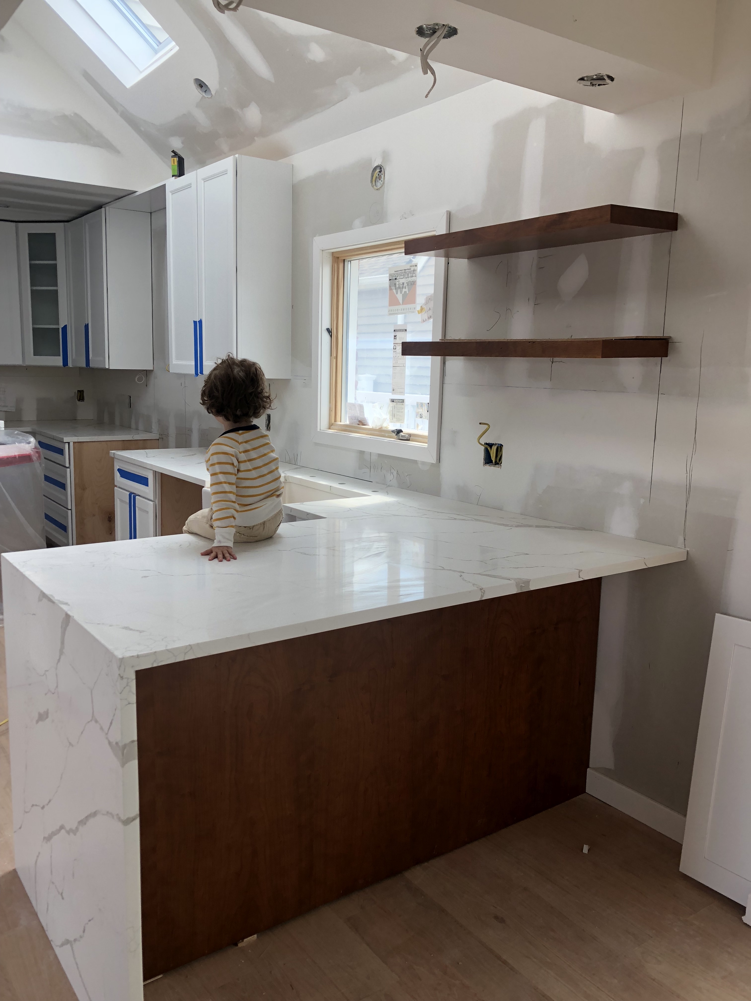
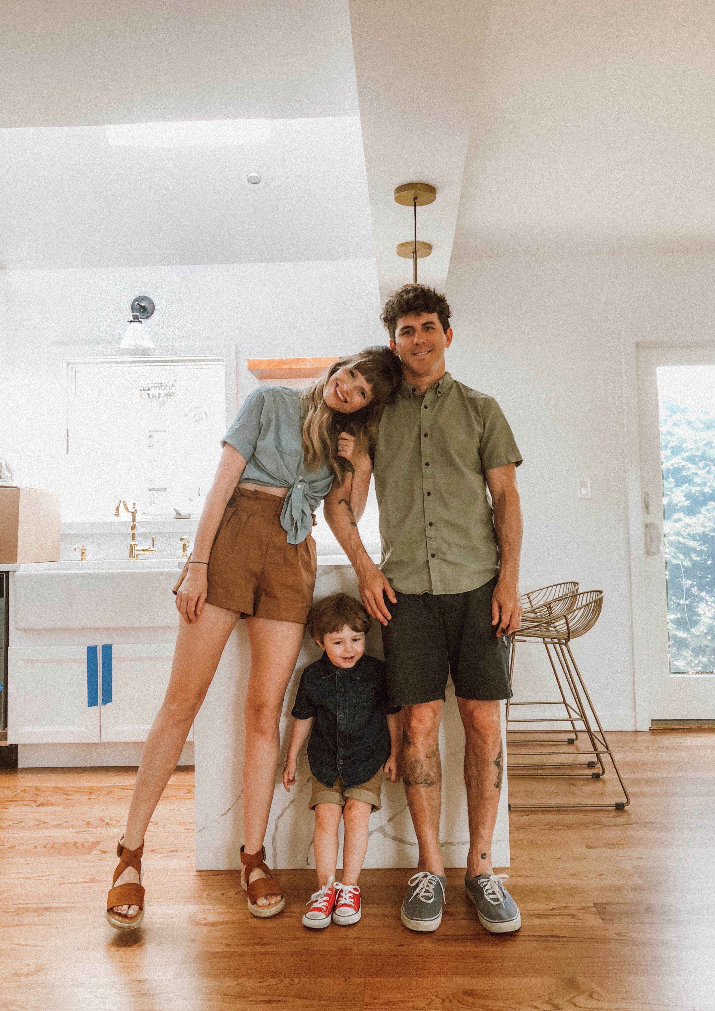
It has now been exactly one week since we moved back in to our home – YAY!!! – BUT the kicker is we’re still not 100% done. As I type this there’s tile guys here finishing some tile work, we have a punch list of things we need to finish, and our hood is still not working. But that is a renovation for you, they take much longer than you can ever expect, cost more and usually are very trying on your sanity, but in the end I promise you IT IS ALL WORTH IT. I am so so happy with how our home looks, and I think that all of the time and financial investment was completely worth it, because now we don’t ever have to think about it again. Plus we’re set up to live in the exact way we felt fit our family best, which makes life a lot less stressful.
I know not all of you are at the point in your life where you’re renovating yet, but I figured for those of you who are, I’d lay out the 5 things I’ve learned, or wish I knew/ put more thought into before we started our job. These are our 5 biggest mistakes!
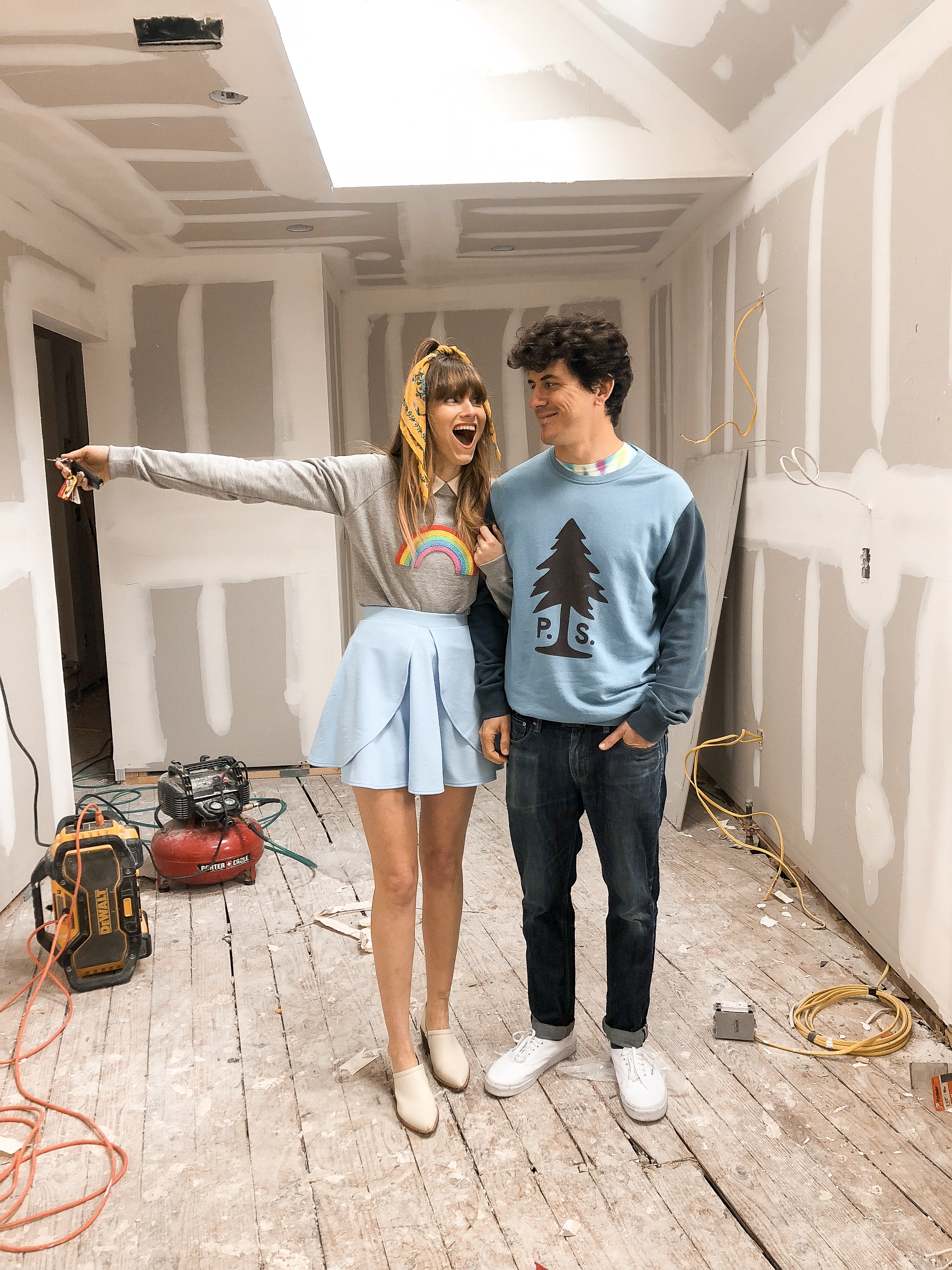
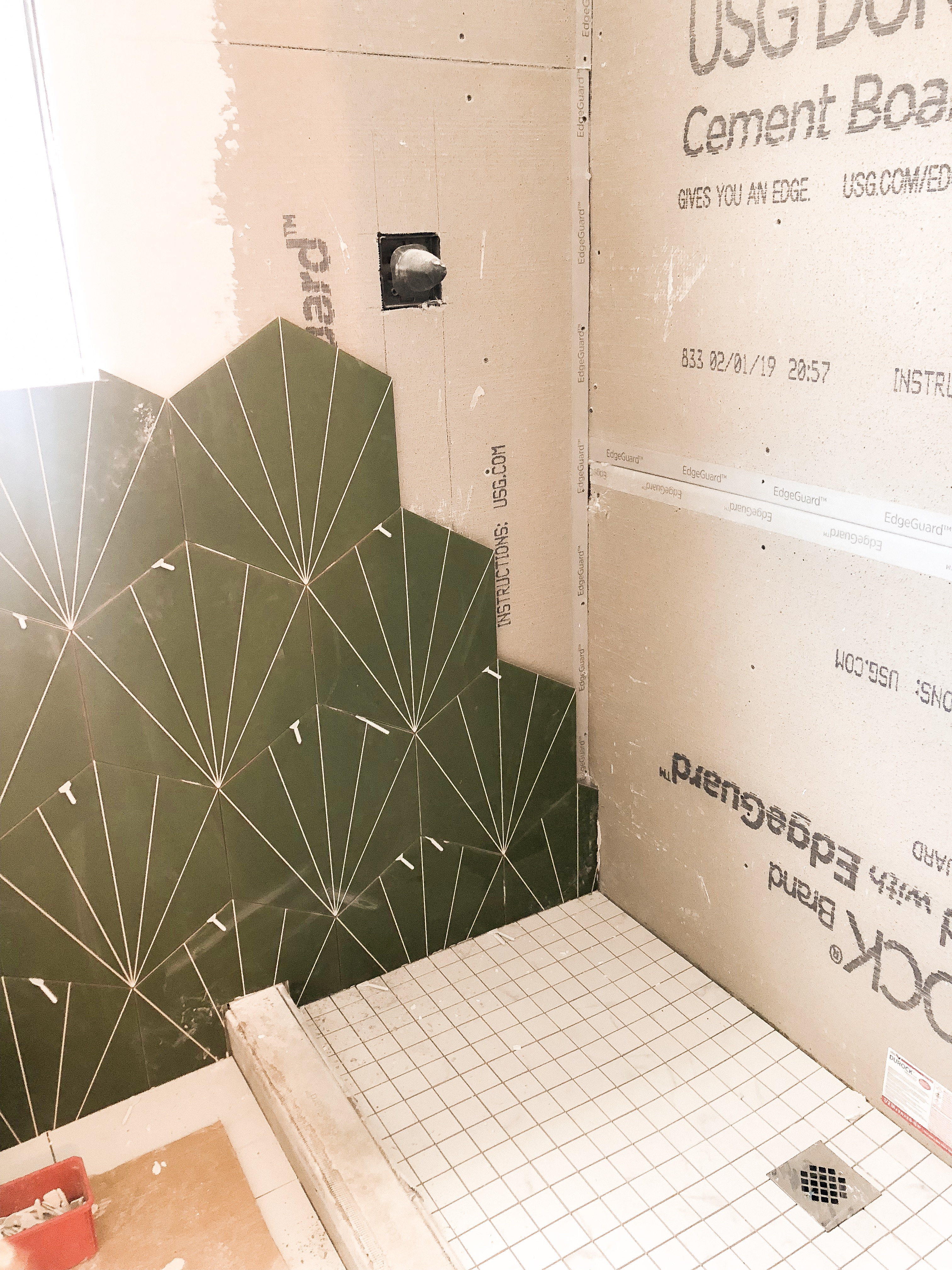
3. ORDER EXTRA!! – This one should be a no brainer, but for us I think it was more about our measurements on what to order being completely off. We ordered what we thought was extra tile, but we ran low on tile in every single bathroom. What a headache! Please do yourself a favor and over order all of your tile, because running low creates such a headache for the contractor’s schedule, and for the tile guys. If I could go back again, I’d order WAY more tile.
4. Measure everything you order in the space before committing – One of my costliest and biggest mistakes during this job was buying some schoolhouse electric pendant lights right in the beginning of the job, only to realize that they were way too big for our peninsula island. The lights had an ungodly price tag, and they were non returnable. Needless to say, Matt was NOT happy! I also ordered a mirror that was too large for the bathroom, and had to sell it on craigslist and order a smaller one. Make sure to measure all of your spaces when buying the cosmetic touches like lights, mirrors, chairs, etc. It’s such a pain when something you’re so excited about shows up, and then doesn’t fit!
5. Do tons of research on Pinterest, instagram, and in other peoples homes you love, and be pushy about things you want – A lot of the little touches that I think make our home feel more special were things I pushed for. All of our trades we worked with were incredibly talented, but they couldn’t have known the vision I had in my head for my house, so I had to be extremely verbal and open about my expectations. Two examples of this are 1) the open shelving in the kitchen with the waterfall island – I had this vision from day one, but the original kitchen layout had regular cabinetry in place of the open shelving. I knew right away I wanted to swap it out, but most kitchen designers are not Joanna Gaines, and they’re not prioritizing open shelving as something in their layout. The other big thing that I pushed for was a soaker tub – it was always my dream to have an epic bathtub since I am a bath kind of gal, and originally we were told we didn’t have the space for it. We worked with our architect and shifted our bedroom layout until the bathroom could fit in a spot that included the tub. Both of those elements are some of my favorite in our home, but they were ideas that I brought to the table after research and knowing what I wanted. Go into meetings with your cabinet, countertop and tile people knowing what you want, and trusting your own gut.
I think that is it for now, but I am so relieved we’re close to the end of it all, and I hope this little knowledge helps someone out there out. Even if it helps just one person, I’m happy! Let me know your home renovation stories in the comments!
