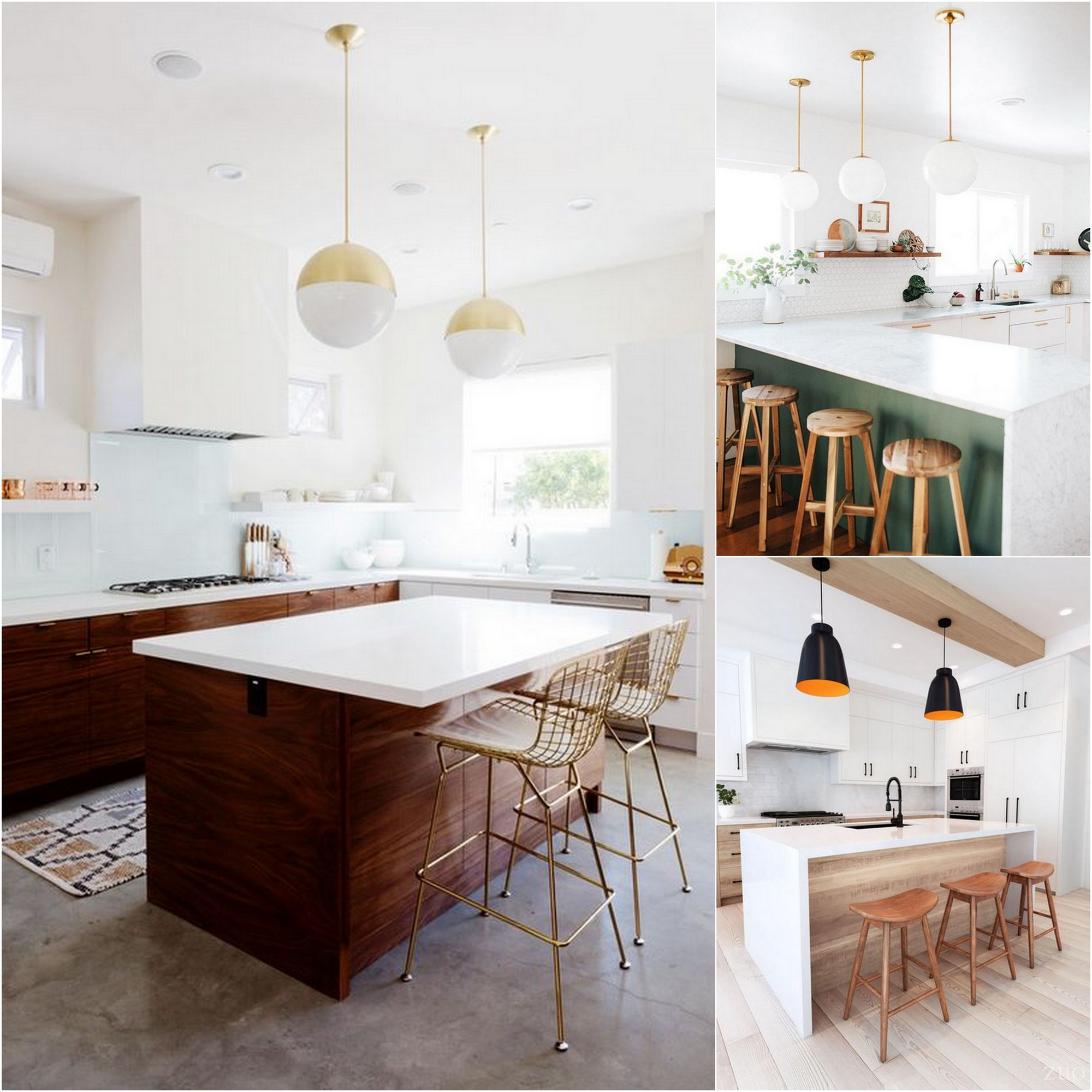
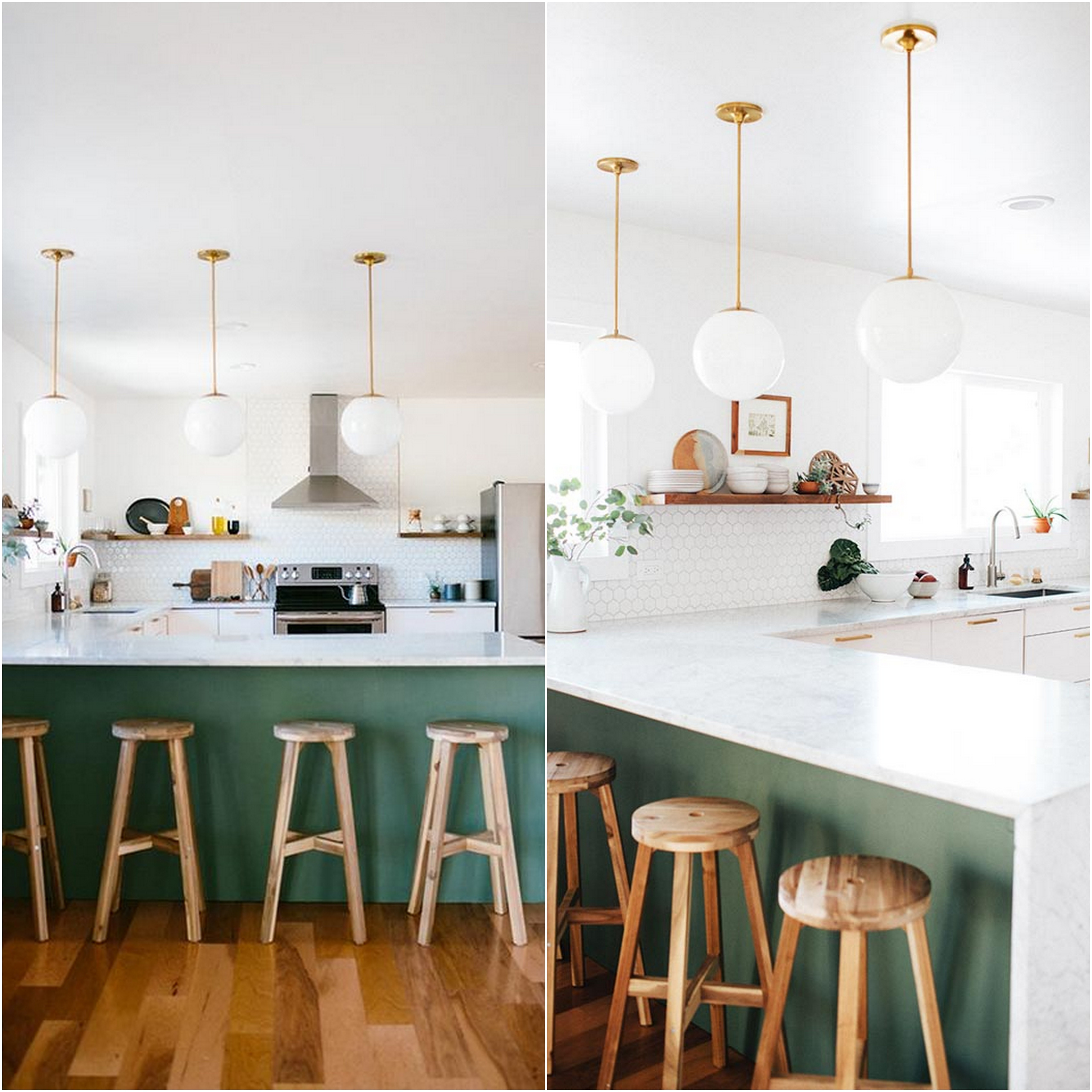
Our renovation is officially underway, and it is SO incredible seeing the space begin to be opened up, even if there’s no real walls yet! When we bought our 1954 home, there were so many unnecessary walls, and the space felt so tight. The kitchen was also all the way in the back of the home (if you’ve seen my Youtube tour, you know all of this!) and the laundry room was where the kitchen “should be” so we ended up having to completely open up our floor plan and reconfigure where each room will go. The below image is how our kitchen space currently looks – but theres still a ton of work left, including closing up a door and a window, raising the window that will remain so a sink can be placed underneath it, and finally reframing the space so it is fully opened up, with a wrap around peninsula island.
Our original goal was to create a galley kitchen with a large center island, but after measuring we realized our home is too narrow, so we landed on creating a peninsula island at the end of our countertop, leading into the dining room. We knew we couldn’t start this job until we were really ready to move out and gut most of the first floor, but it’s finally time, and I am so excited to show you all of our picks on what will be installed in the new kitchen! It should be complete in about 2-3 months.
Here’s how it looks now – the flooring has yet to be removed, but that’s coming!
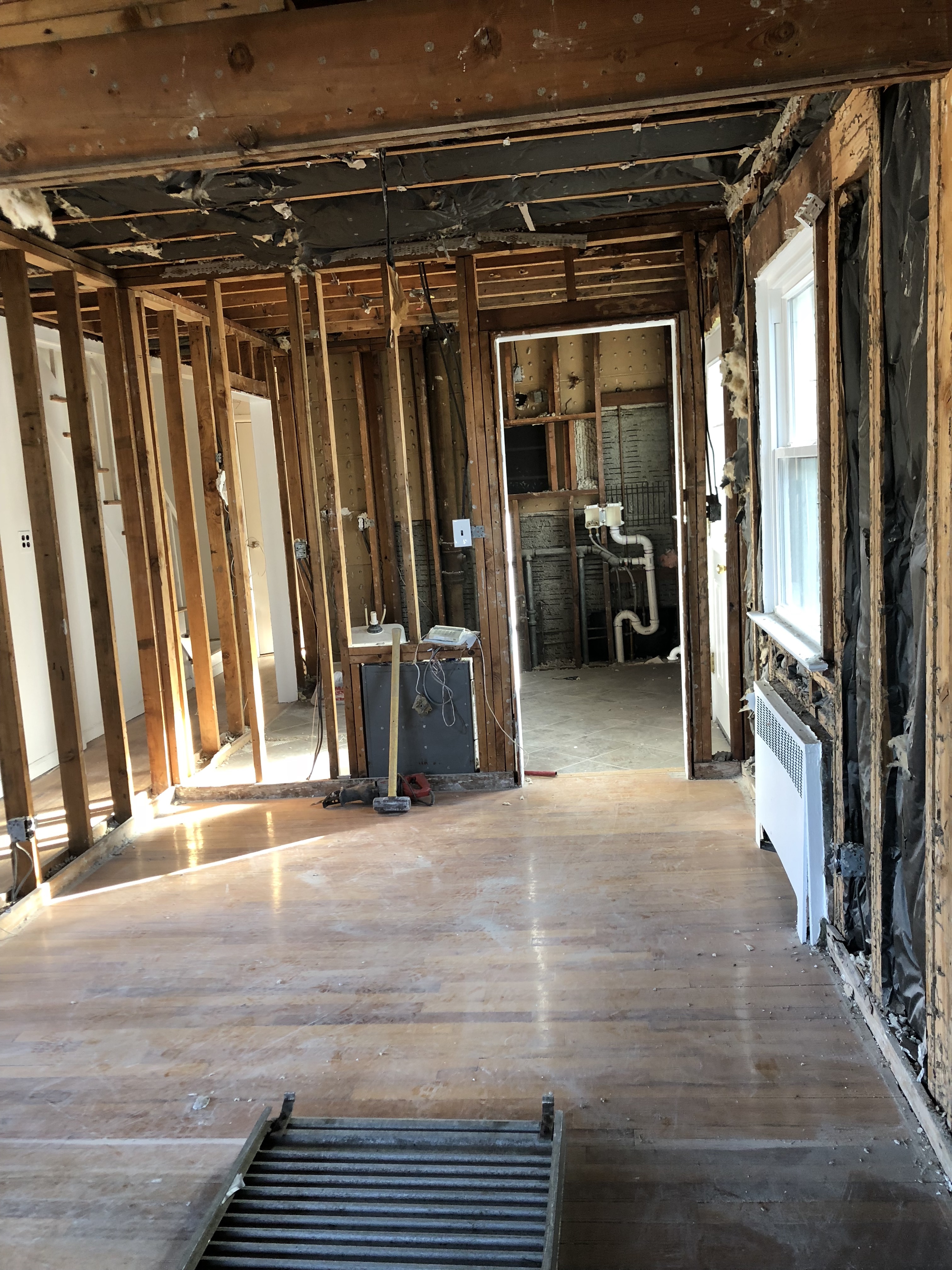
Here is the layout our kitchen guy Paul created for us:
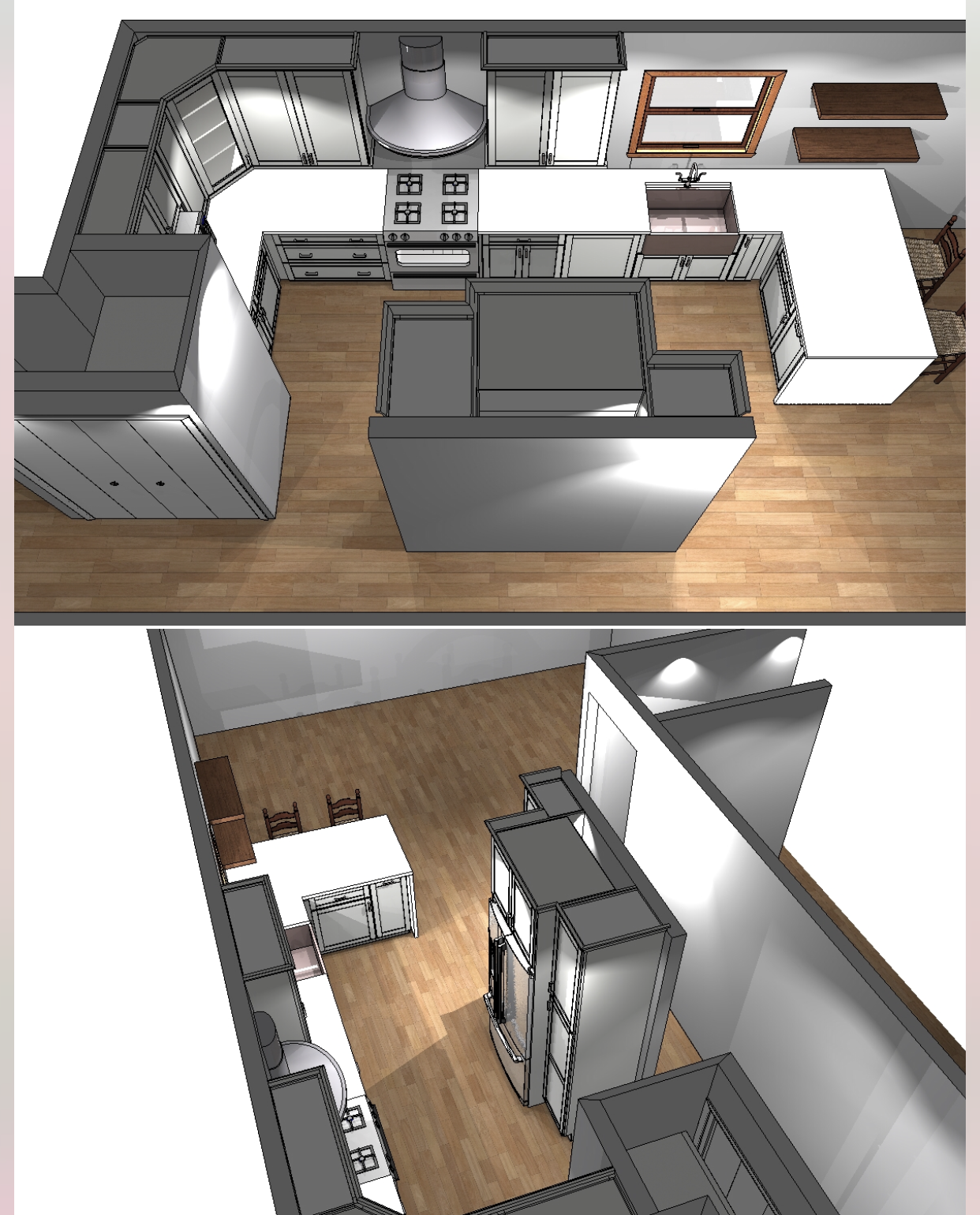
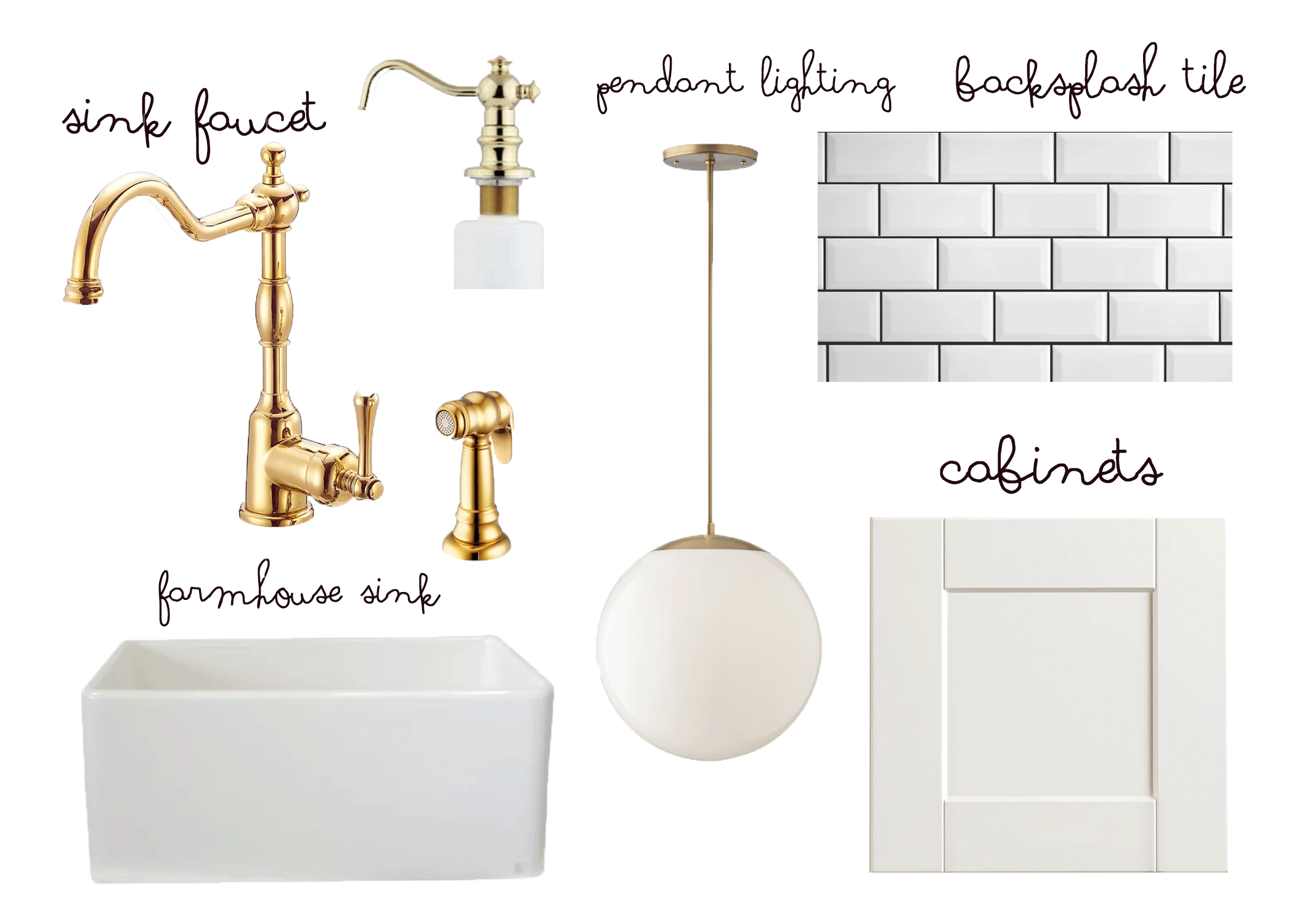
SHOP OUR PICKS:
After renovating two previous kitchens, we’ve realized that we are just WHITE CABINET PEOPLE. We can’t help it, we just always pick the same thing, which is white shaker cabinets, as basic as they come. We love the simplicity and timelessness of it, and we love that we can change the decor season to season, and have a nice fresh backdrop for all of it. When we renovated our last apartment kitchen, we really wanted a farmhouse kitchen, but because of the layout and the fact that our sink was in a corner, it just wasn’t going to happen. We also LOVE gold finishes, but due to our budget, we didn’t splurge on it at our last apartment. We view this kitchen as our “forever kitchen” because we have no plans of moving again… ever as of right now! So we pretty much picked what we love the most, and think we’ll cherish through the years! We FINALLY will have the farmhouse sink we’ve dreamed of, and the finishes we love, and open shelving that are actually installed by contractors, and not by our (horrible) handy work!
The one piece that’s sort of hard to show you are the pops of wood we’re using to make the space a little less stark white. Our open shelving and below our peninsula island will both be the same shade of wood, a chestnut, and then our flooring is all going to be wood as well. I also ordered a light for above the sink that is black. I love bright white, but it definitely needs some wood to cozy it up! We’re going to pick our slab for our countertop toward the very end of the job, so stay tuned! Please leave any questions you may have about our reno in the comments!
Inspiration Images:
